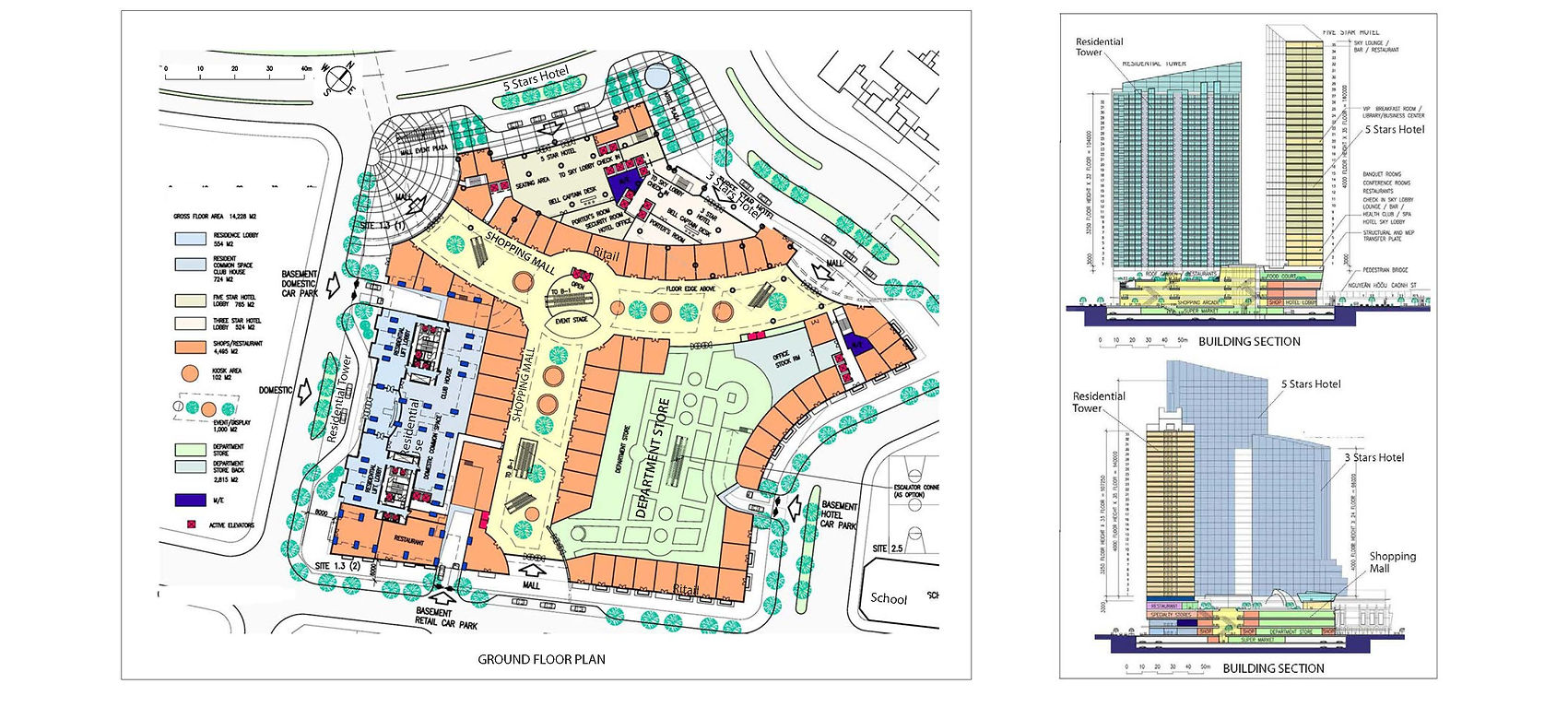
SAIGON PLACE
Ho Chi Minh City, Vietnam
Neighbors are sharing the Saigon River view. Saigon River's maximum comfortability view from adjacent residential towers and new towers on the Saigon Place site determines the buildings' layout and orientation.
Roof garden restaurants and recreational rooftop/entertainment have a clear view of the Saigon River.
19,050 m² (4.4 acres) site. The total floor area of 201,000 m².
The walking sidewalk bridge over Nguyen Hoou Caonh Street (front main street) connects to a large parking structure and shopping mall. Another bridge connects renovated existing schools, commercial buildings, and residential towers across the street to Saigon Place.
1. 35-story five-star hotel (500 rooms, 43,700 m²) consist of a hotel lobby on the ground floor, Check-in counter on sky lobby with lounge/bar/restaurants/ Banquet rooms, Business center, Fitness club, VIP breakfast room/ library/business center, and Sky Lounge/ bar/restaurant.
2. 24-story three-star hotel (380 rooms, 26,700 m²) consists of a hotel lobby on the ground floor, a Check-in counter on the sky lobby with lounge/bar/restaurants/ Business center, Fitness club.
3. 33-story Residential tower (500 units, 63,000 m²) consist of an Entry Hall, Two Elevator lobby, Clubhouse, Kindergarten, 14 of two-bed rm./floor, and 2 of three-bed rm./floor, Swimming pool, Fitness club.
4. 3-story shopping mall (53,400 m²) consists of an 18m wide mall concourse (kiosk/escalators/elevators), retail, Department store, Anchor store, Specialty store, Foodcourt, Game center, Rooftop outdoor/indoor restaurants, Recreational area, and Entertainment wing. The outdoor event plaza is located at the North- West corner of the site.
5. Two levels of underground parking (530 cars and 3,000 bicycles).






