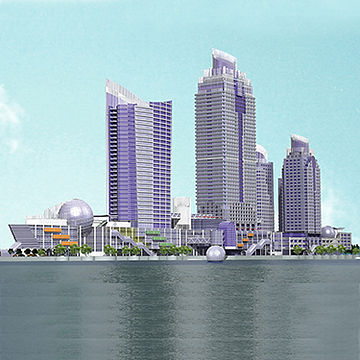
LIPPO CENTER
Beijing, China
The project consists of Two 10-story Office Towers and Three 15-story Residential Towers on a seven-floor Shopping Mall podium.
1. The shopping mall starts from the B-1 floor through the partial 7th floor.
The Shopping Mall consists of Mall entry Hall, Retail, Two department stores, an International galleria mall, East and West Crescent Mall, City Park Grand Atrium Mall, Food Court is on the 6th floor, a Theme park, a Game park, and a Cinema park are on the 7th floor.
2. Twin 10-story Office Towers, Total floor area of 55,000 m². Three Residential Towers, Total floor area of 25,000 m². Shopping mall, Total floor area of 167,000 m². 950 Underground parking is located on Basement-2 and Basement-3 floor. The total floor area of 247,000 m² in the 22,480 m² site.
The basement-1 connects to the underground shoppiconcourse and central subway station.





